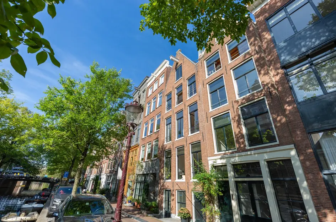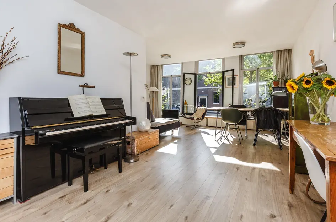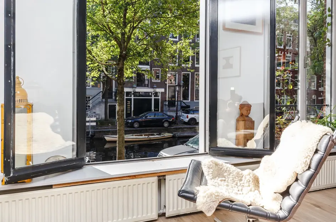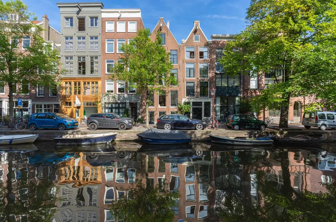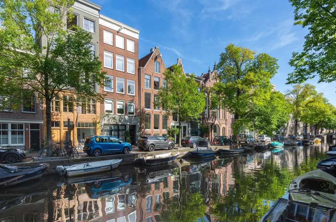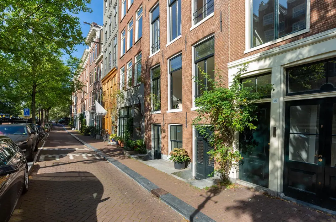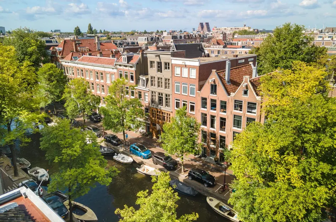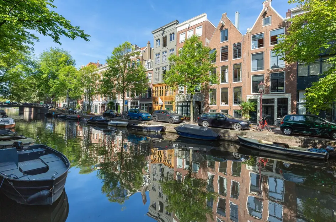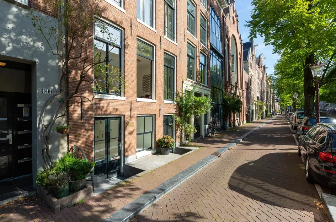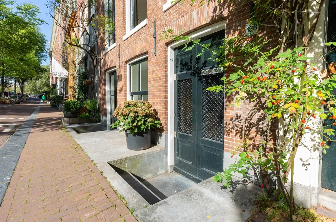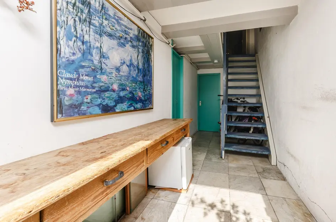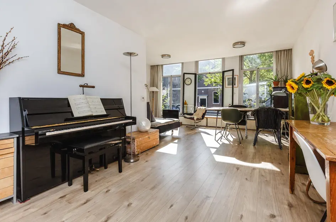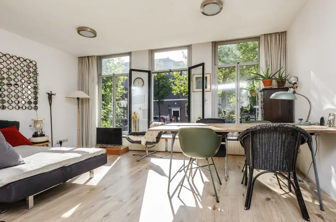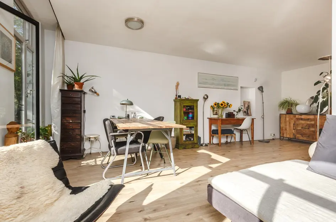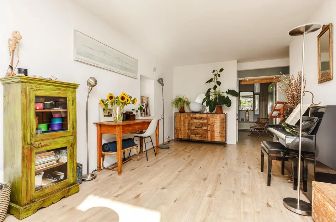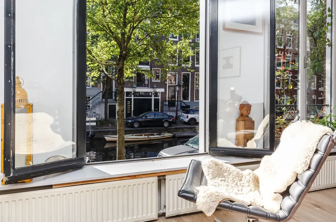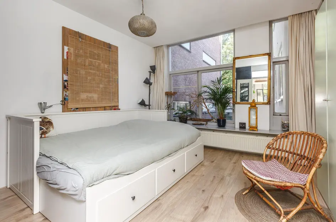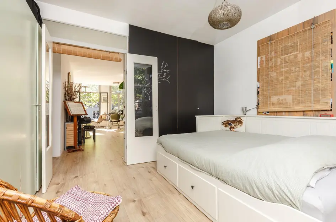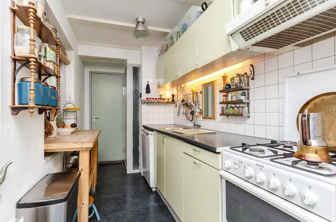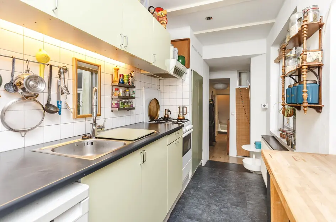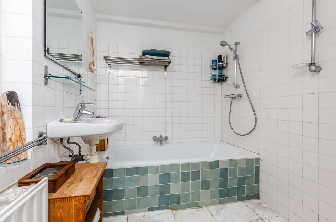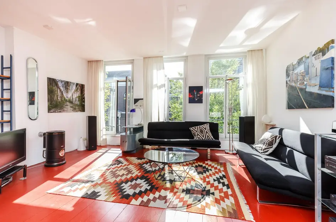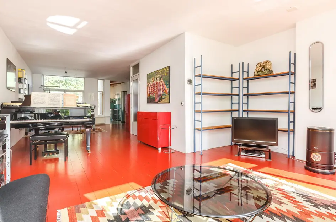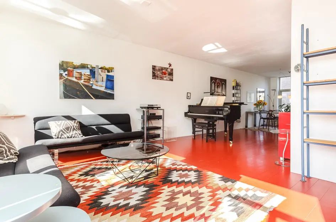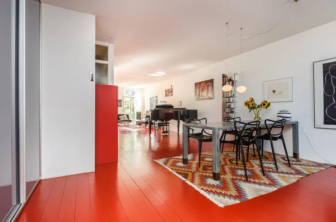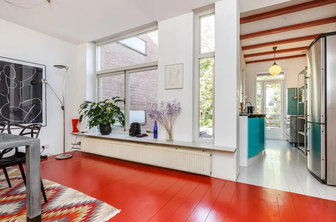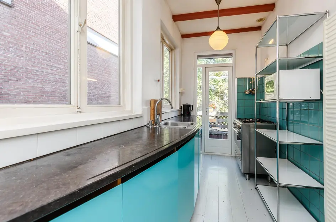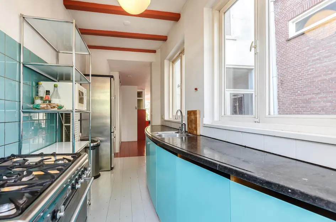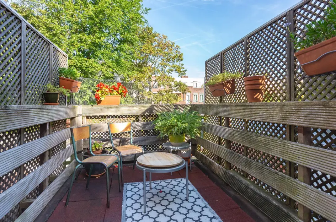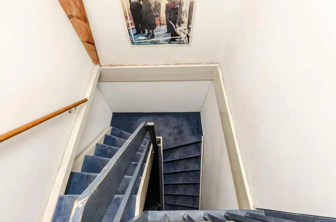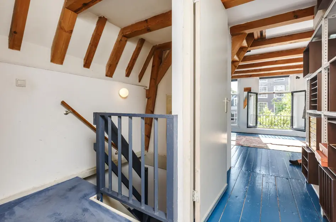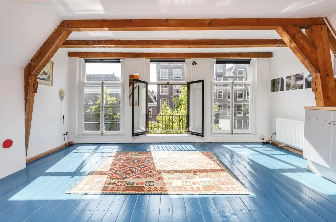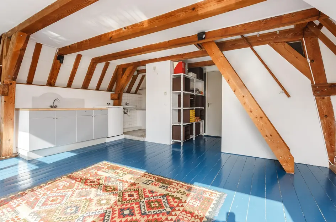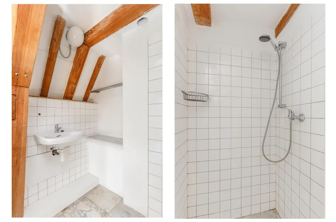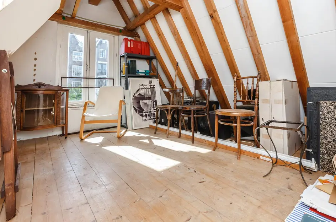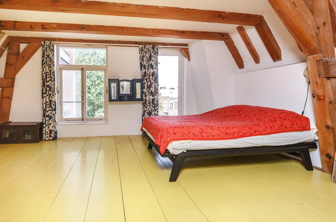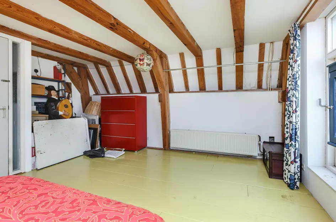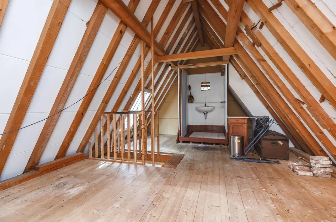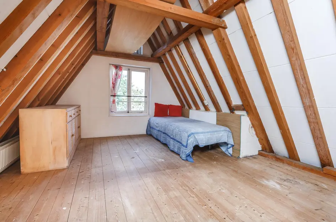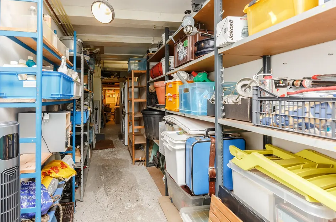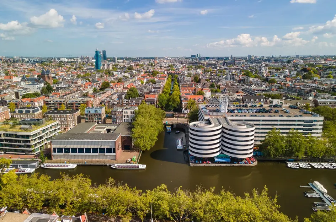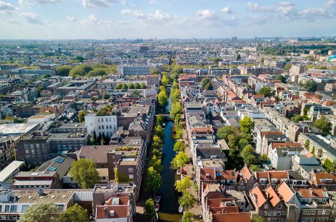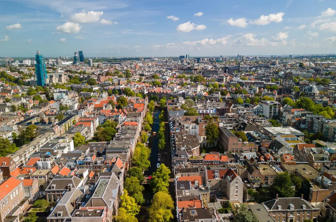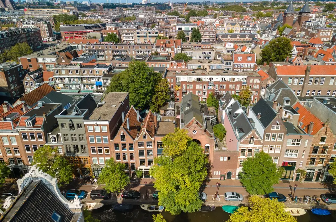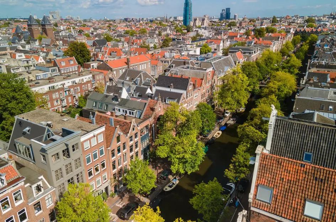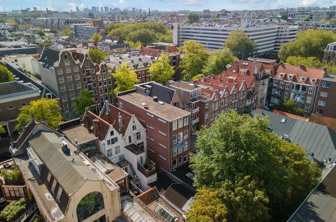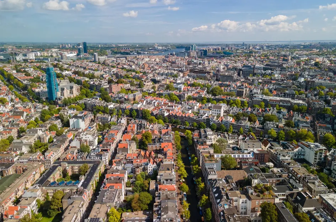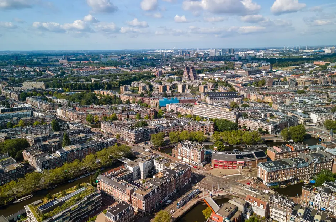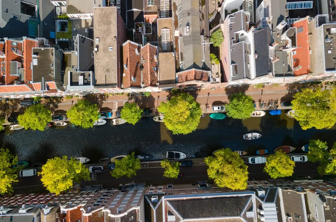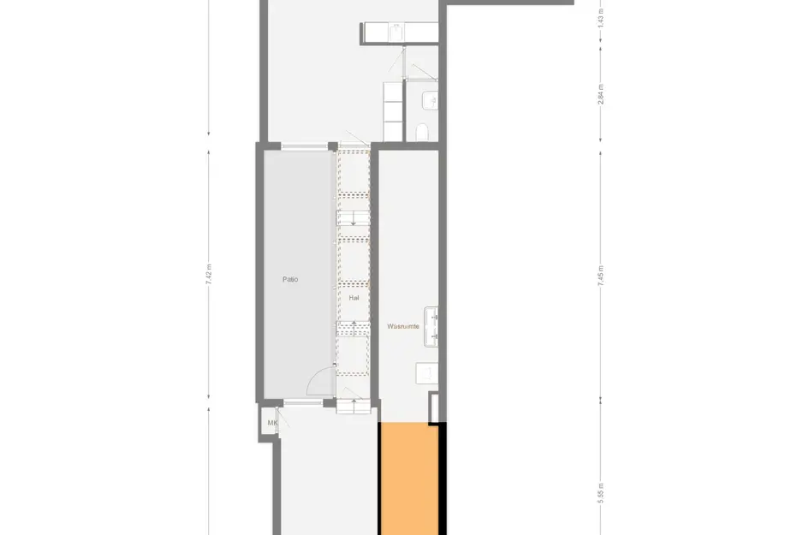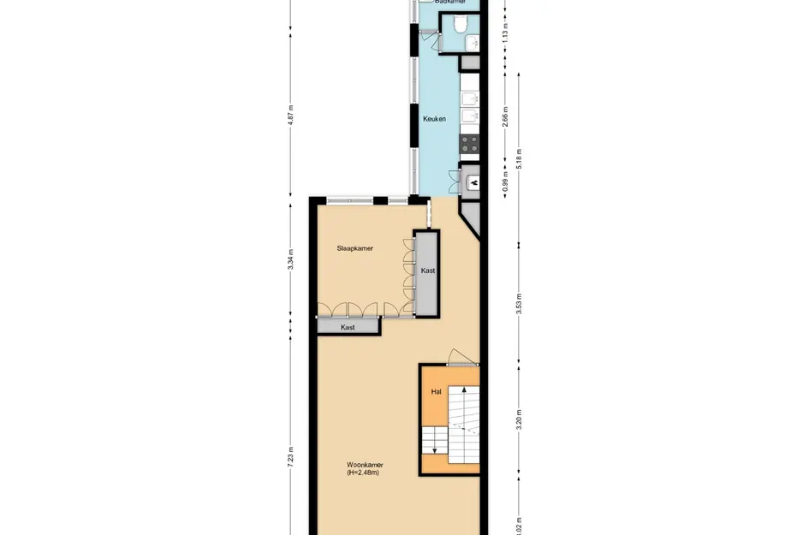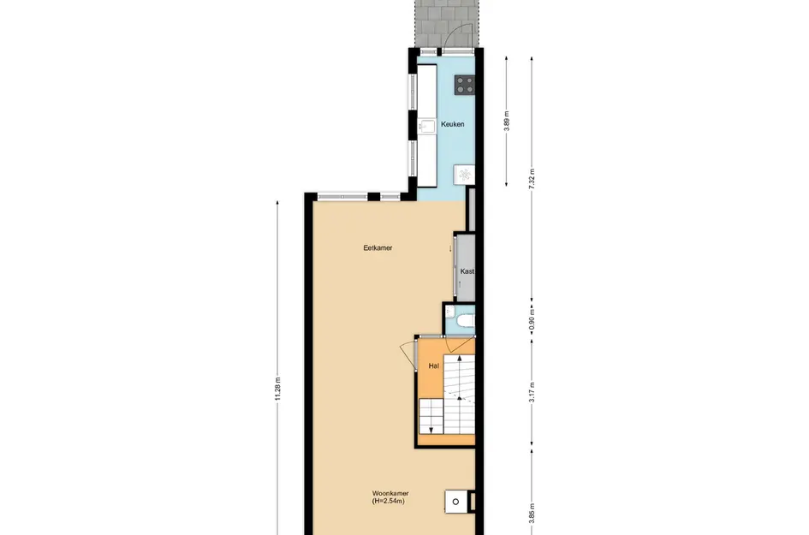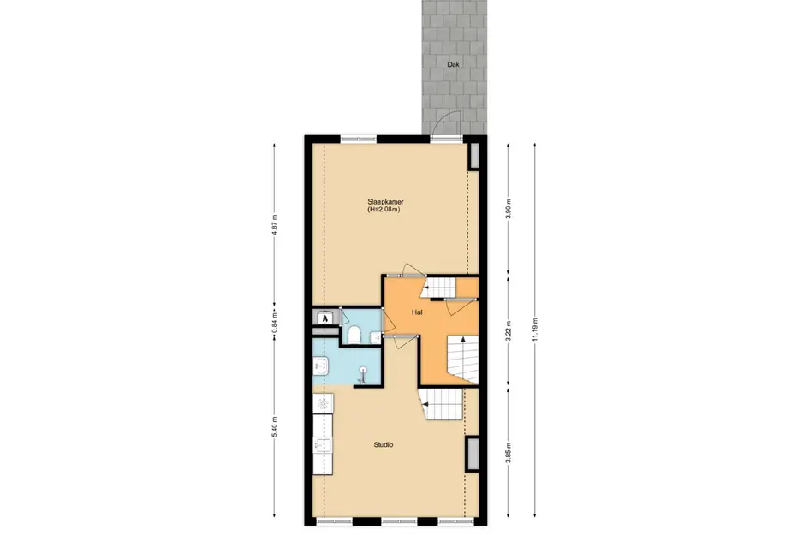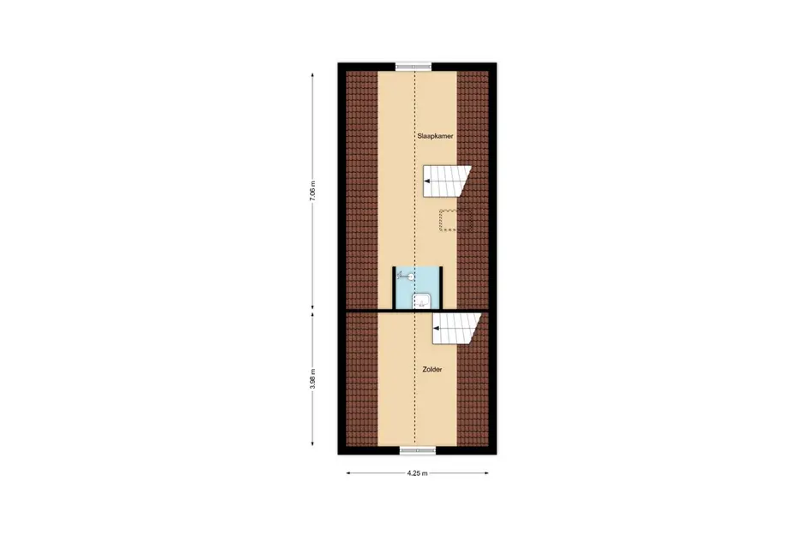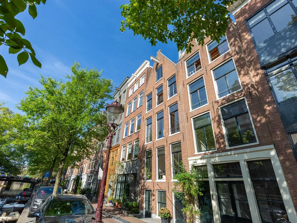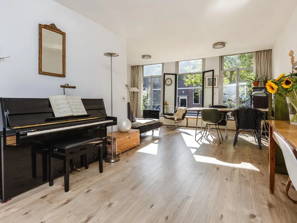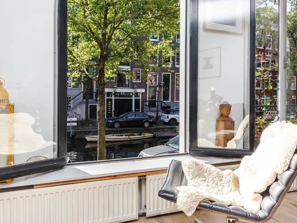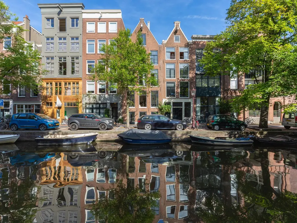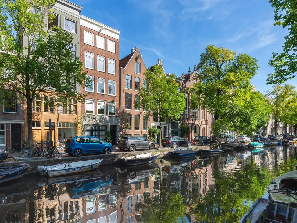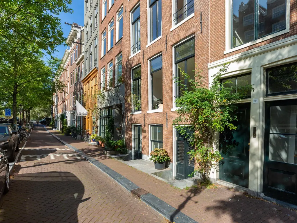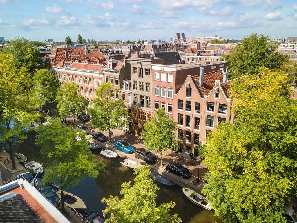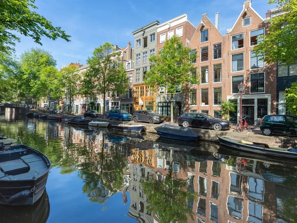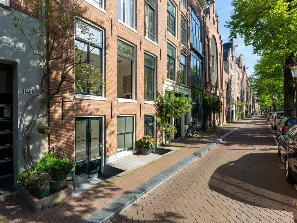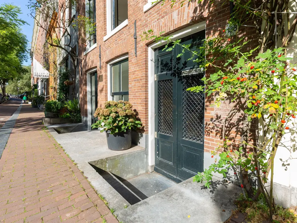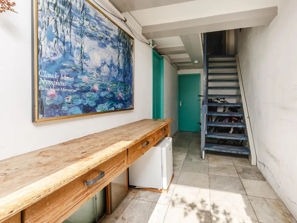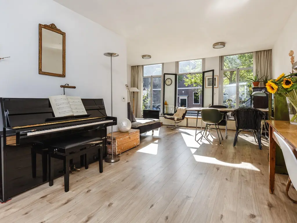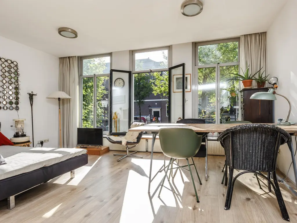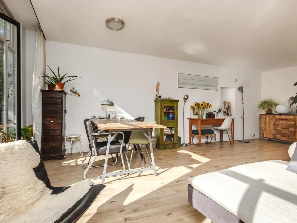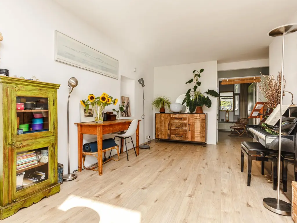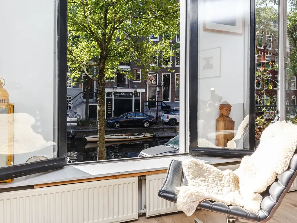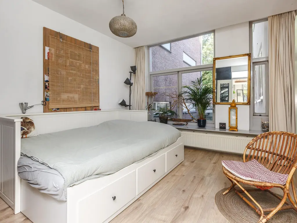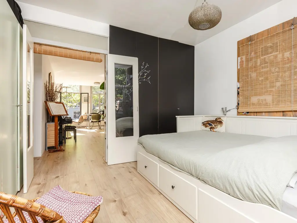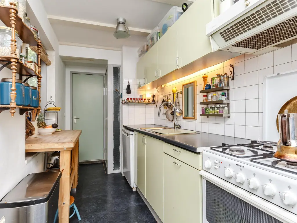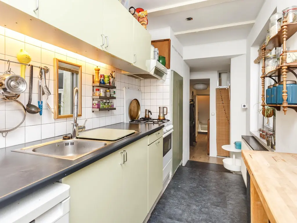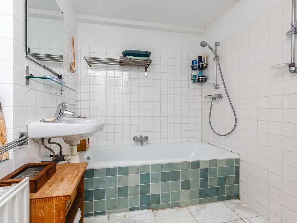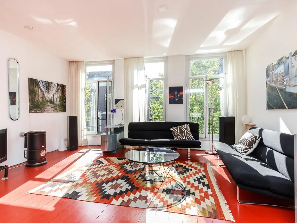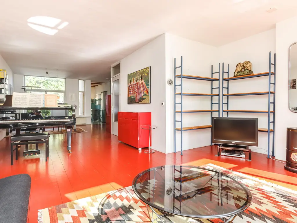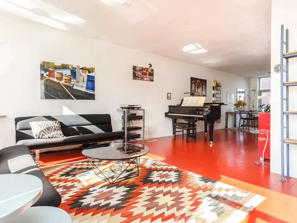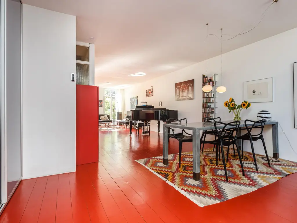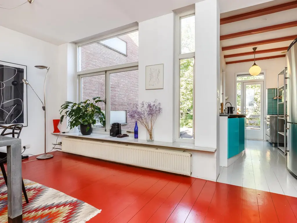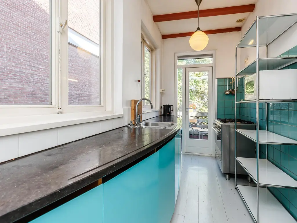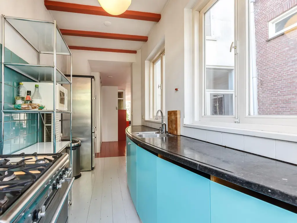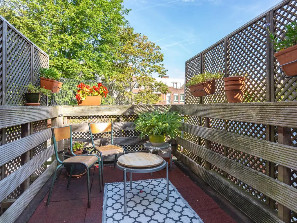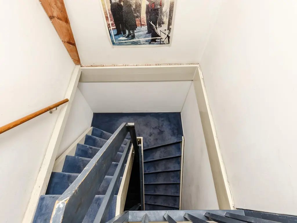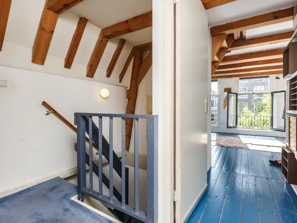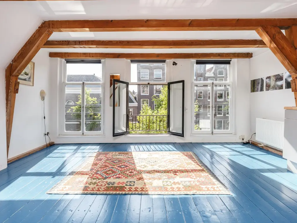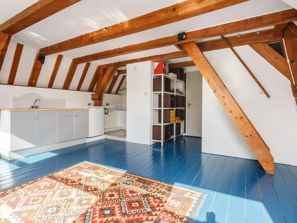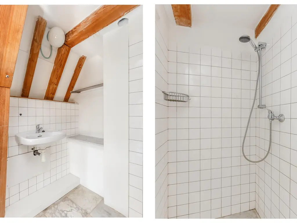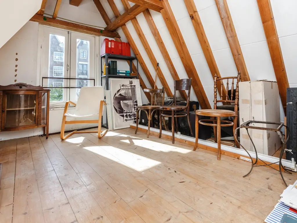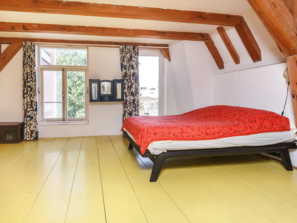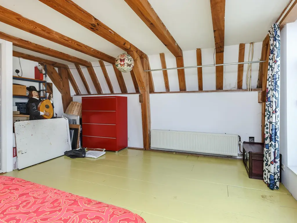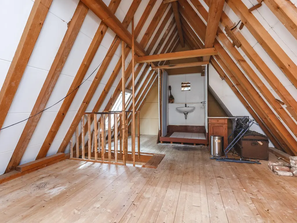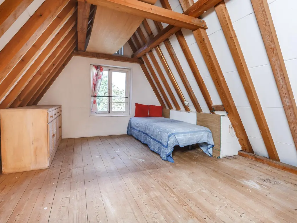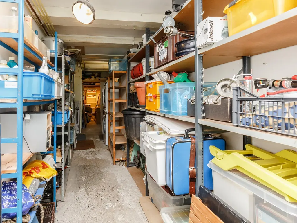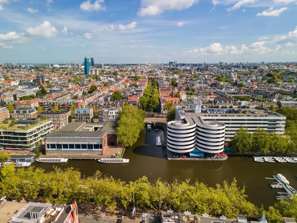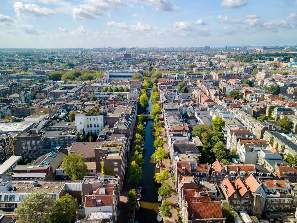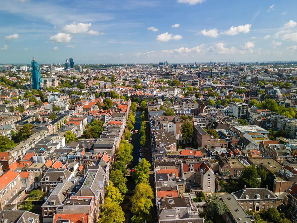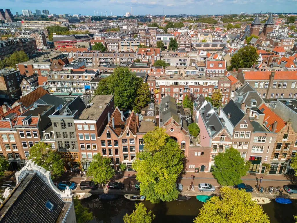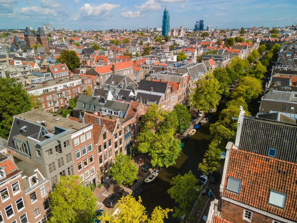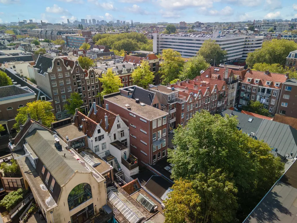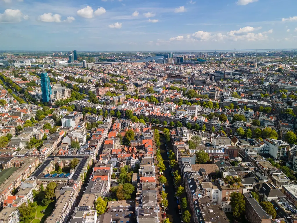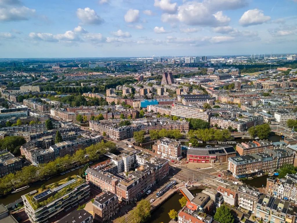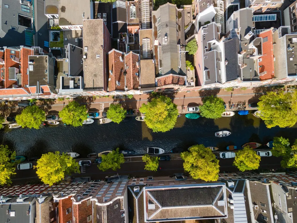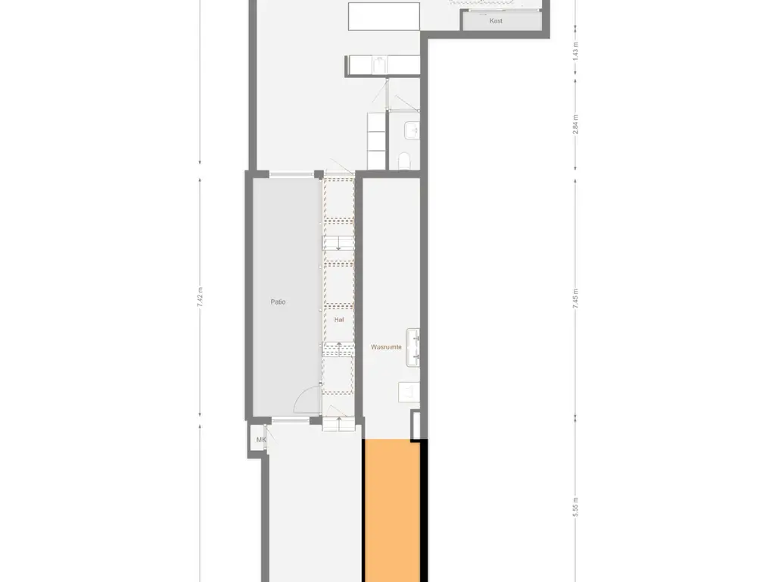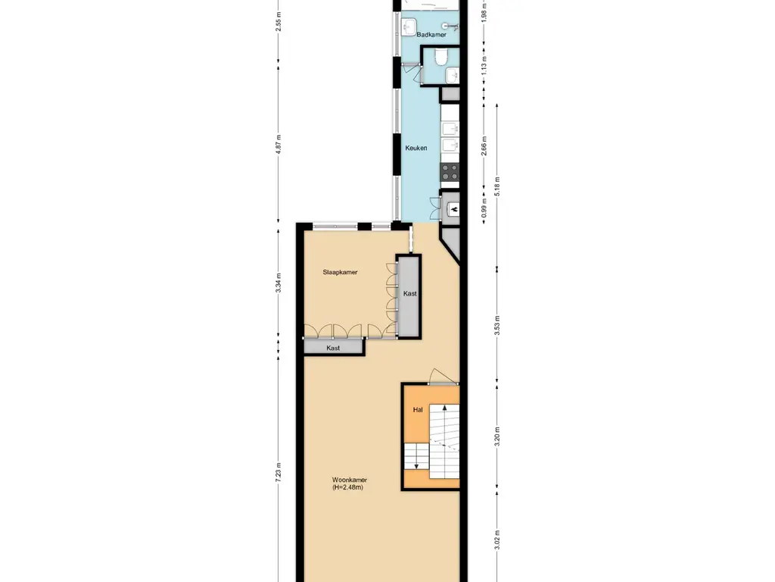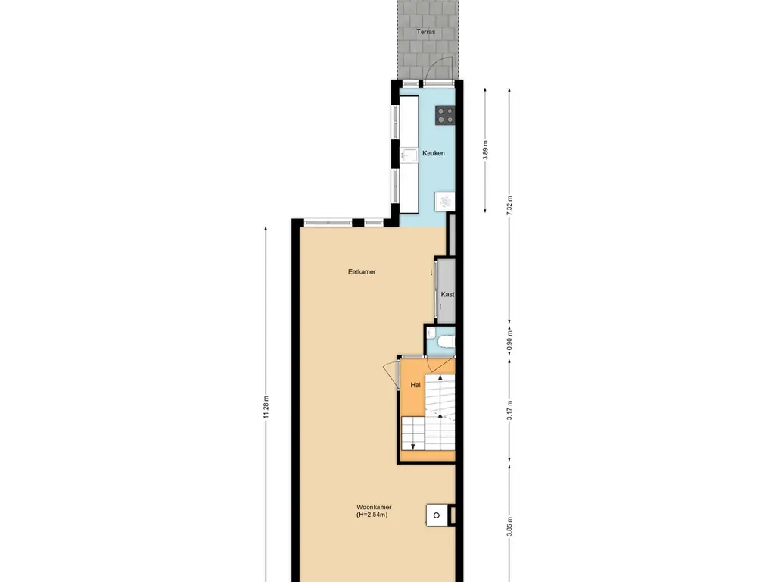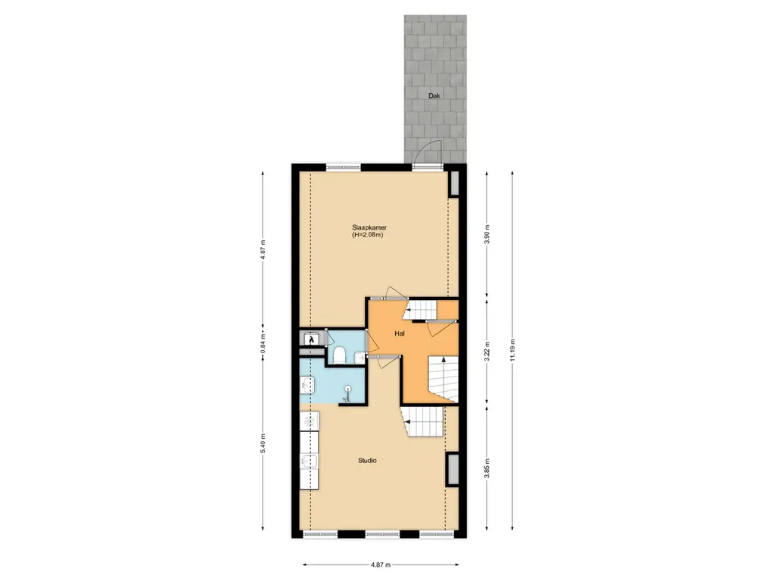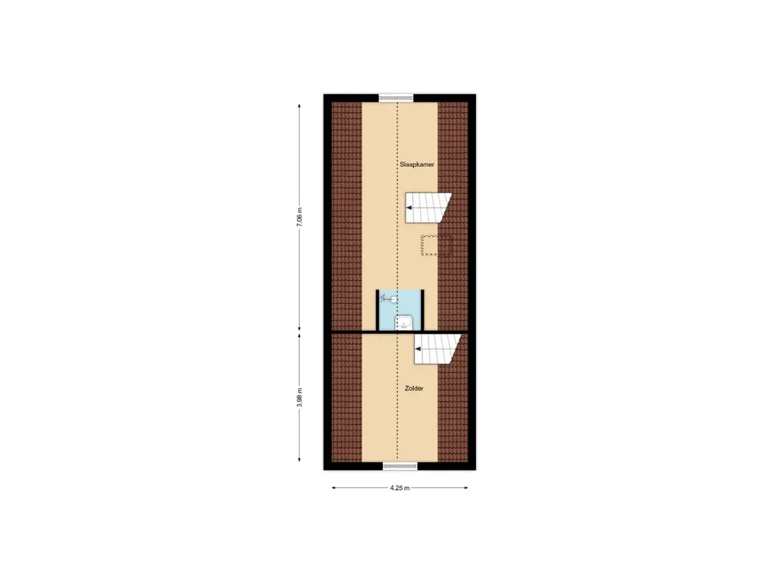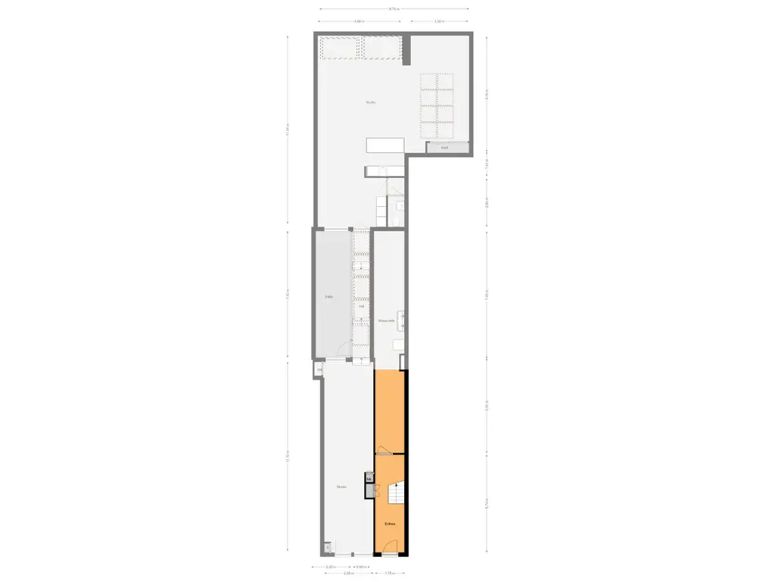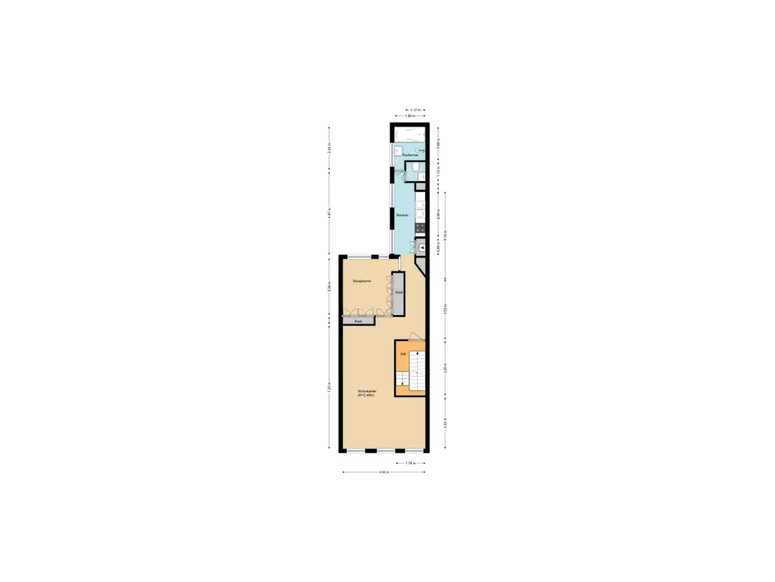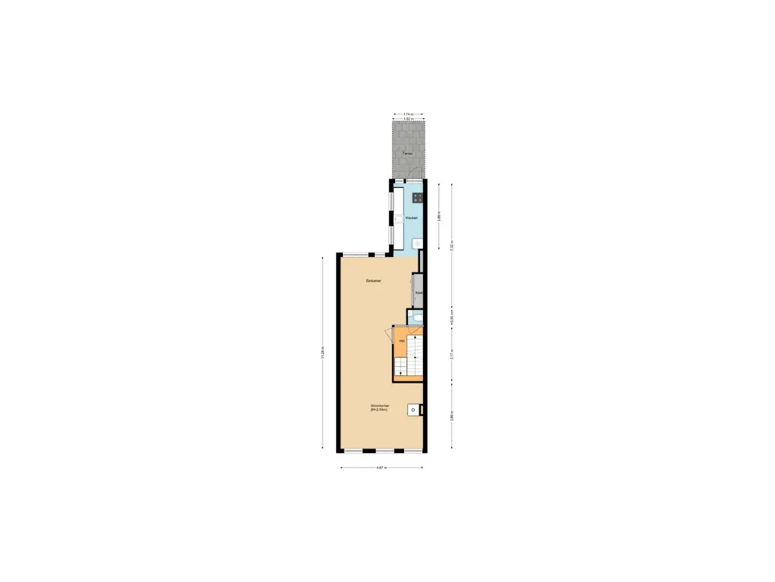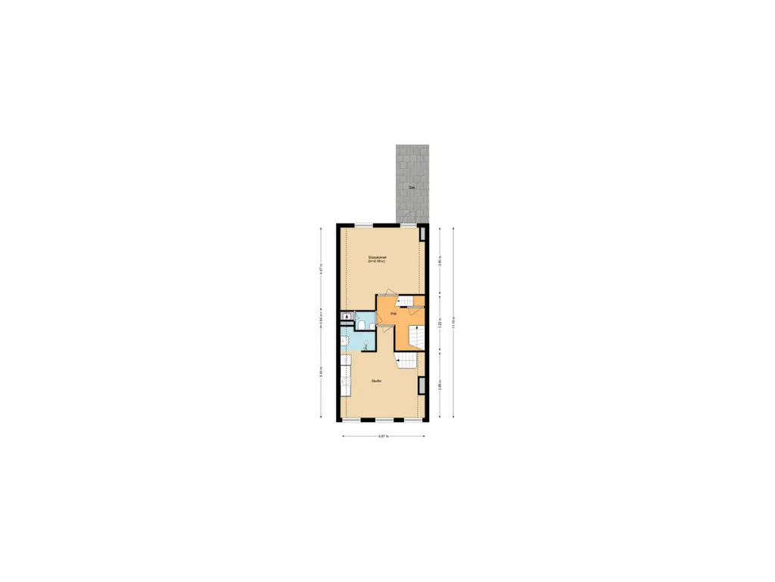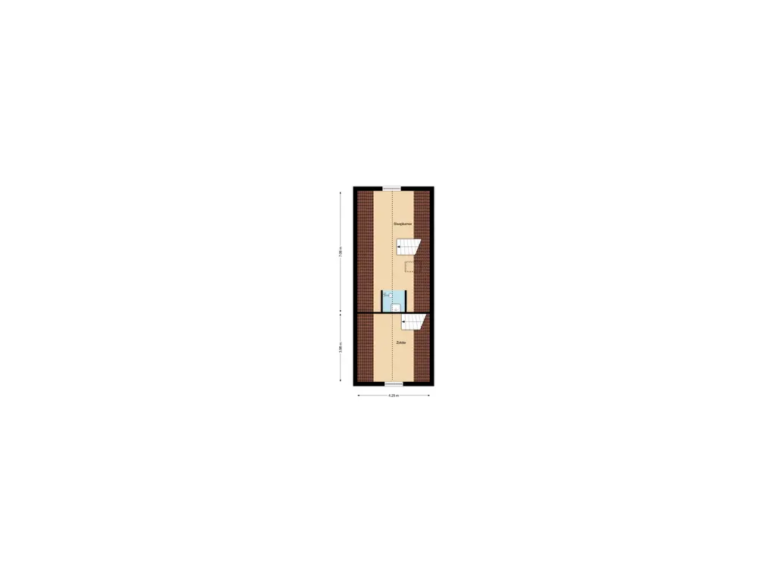Unieke kans om eigenaar te worden van een monumentaal grachtenpand met uitzicht op de Lauriergracht in het hart van Amsterdam! Het betreft het woongedeelte op de eerste, tweede, derde en vierde etage + de entree en berging op de begane grond. (Het overige deel op begane grond betreft bedrijfsruimte en behoord niet tot de koop. Hierin bevindt zich een bedrijfsmatige fotostudio).
Door de scherpe vraagprijs van nog geen €6.800 per vierkante meter biedt het ruimte zelf aan de slag te gaan en alle etages naar eigen wens in te delen en te verbouwen. Daarvoor koopt u dus direct al ruimte, locatie en mogelijkheden.
Het betreft 2 appartementsrechten welke afzonderlijk van elkaar te gebruiken zijn en een eigen adres hebben. Dit betreft de etage op 1 hoog als eerste appartement en de etages op 2, 3 en 4 hoog als tweede appartement. Het is hierdoor mogelijk om er deels te wonen en bijvoorbeeld te verhuren of om het pand te delen met ouders en/of kinderen.
Het pand pand biedt niet alleen een ideale locatie, maar dus ook talloze mogelijkheden om uw droomhuis te realiseren. De ruime kamers op alle etages zijn voorzien van geisoleerde plafonds, geisoleerde wanden, en grote ramen (vrijwel alles dubbelglas) die natuurlijk zonlicht binnenlaten. Beide appartementen beschikken over een eigen keuken en de woongedeeltes hebben elk een eigen badkamer. Op de tweede etage bevindt zich het dakterras en op de derde etage is er een mogelijkheid om het voormalig dakterras terug te plaatsen.
Wat dit pand echt bijzonder maakt, is de unieke locatie in de stad, en aan een rustig gedeelte van de gracht. Of u nu geniet van een kopje koffie in de ochtend of een glas wijn in de avond, het pittoreske uitzicht vanuit de grote ramen is prachtig. Geniet van het uitzicht en de voorbijvarende bootjes. Dé ideale plek om te ontspannen in de bruisende stad.
De omgeving van Lauriergracht is een levendige buurt, met vele trendy restaurants, boetieks en cafés op slechts een steenworp afstand. Het pand bevindt zich in het historische centrum van Amsterdam, met zijn prachtige grachten, musea en culturele hotspots. Dit is een unieke kans om uw eigen stempel te drukken op een karaktervol grachtenpand in hartje Amsterdam.
Een prachtige woonruimte verdeeld over 4 verdiepingen op Lauriergracht 138! Wacht niet langer en grijp deze kans om uw droomhuis te realiseren op dit unieke adres.
Neem vandaag nog contact met ons op voor een bezichtiging!
**English**
Unique opportunity to become the owner of a monumental canal house overlooking the Lauriergracht in the heart of Amsterdam! This includes the residential area on the first, second, third, and fourth floors + the entrance and storage on the ground floor. (The other part on the ground floor is a commercial space and is not included in the purchase. There is a commercial photo studio located in this space).
With a competitive asking price of less than €6.800 per square meter, there is plenty of room to customize and renovate all floors to your liking. By purchasing this property, you are acquiring space, location, and potential right away.
There are 2 separate apartment rights that can be used independently of each other and have their own address. This includes the first apartment on the 1st floor and the second apartment on the 2nd, 3rd, and 4th floors. This layout allows for the possibility of living in part of the property and renting out the rest, or sharing the building with family.
Not only does this property offer an ideal location, but also numerous opportunities to create your dream home. The spacious rooms on all floors have insulated ceilings, insulated walls, and large windows (mostly double-glazed) that allow natural sunlight to flood in. Both apartments have their own kitchen, and the living areas each have a private bathroom. There is a rooftop terrace on the second floor and the possibility to restore the former rooftop terrace on the third floor.
What truly sets this property apart is its unique location in the city, situated in a quiet section of the canal. Whether you are enjoying a cup of coffee in the morning or a glass of wine in the evening, the picturesque view from the large windows is breathtaking. Take in the view of passing boats and relax in the bustling city.
The surrounding area of Lauriergracht is a vibrant neighborhood, with trendy restaurants, boutiques, and cafes just steps away. The property is located in the historic center of Amsterdam, with its beautiful canals, museums, and cultural hotspots. This is a unique opportunity to put your own mark on a characterful canal house in the heart of Amsterdam.
A beautiful living space spread over 4 floors at Lauriergracht 138! Do not hesitate and seize this opportunity to make your dream home a reality at this unique address.
Contact us today to schedule a viewing!
Lauriergracht 138 1
AMSTERDAM
vraagprijs€ 1.500.000,- k.k.
Omschrijving
Kenmerken
Overdracht
- Vraagprijs
- € 1.500.000,- k.k.
- Status
- verkocht onder voorbehoud
- Aanvaarding
- in overleg
Bouw
- Soort woning
- woonhuis
- Soort woonhuis
- grachtenpand
- Type woonhuis
- tussenwoning
- Aantal woonlagen
- 5
- Bouwjaar
- 1750
- Onderhoud binnen
- redelijk_tot_goed
- Onderhoud buiten
- redelijk_tot_goed
- Voorzieningen
- mechanische ventilatie, dakraam, natuurlijke ventilatie
- Isolatie
- dakisolatie, muurisolatie, dubbel glas
Energie
- Energielabel
- B
- Verwarming
- cv ketel
- Warm water
- cv ketel
- C.V.-ketel
- combi-ketel van intergas, eigendom
Oppervlakten en inhoud
- Woonoppervlakte
- 221 m²
- Perceeloppervlakte
- 151 m²
- Inhoud
- 669 m³
- Inpandige ruimte oppervlakte
- 8 m²
Indeling
- Aantal kamers
- 9
Buitenruimte
- Ligging
- aan water, in centrum
Garage / Schuur / Berging
- Garage
- geen garage
- Parkeergelegenheid
- betaald parkeren, parkeervergunningen
- Schuur/berging
- inpandig


